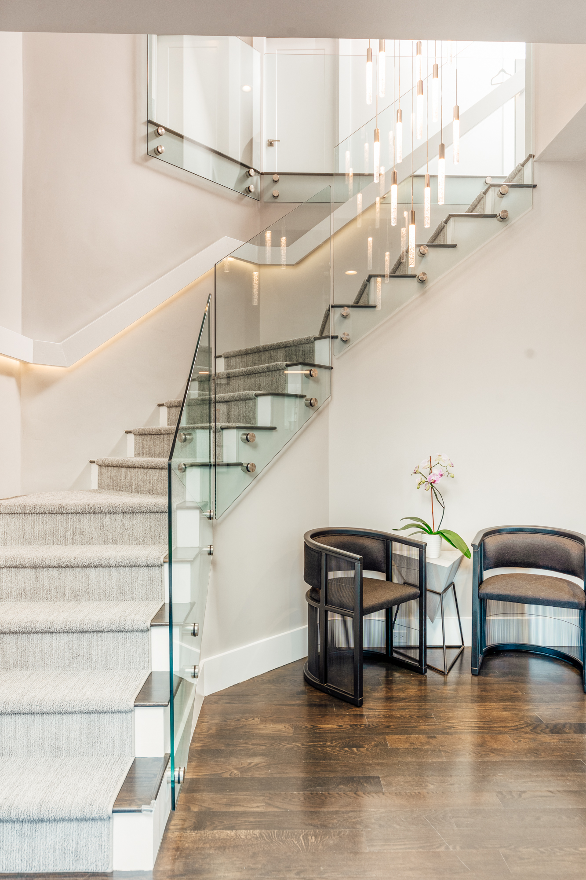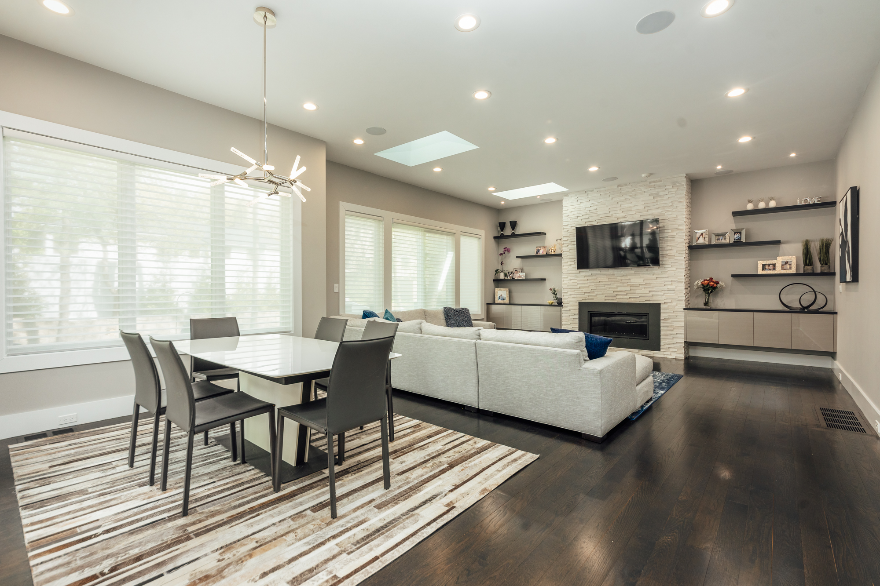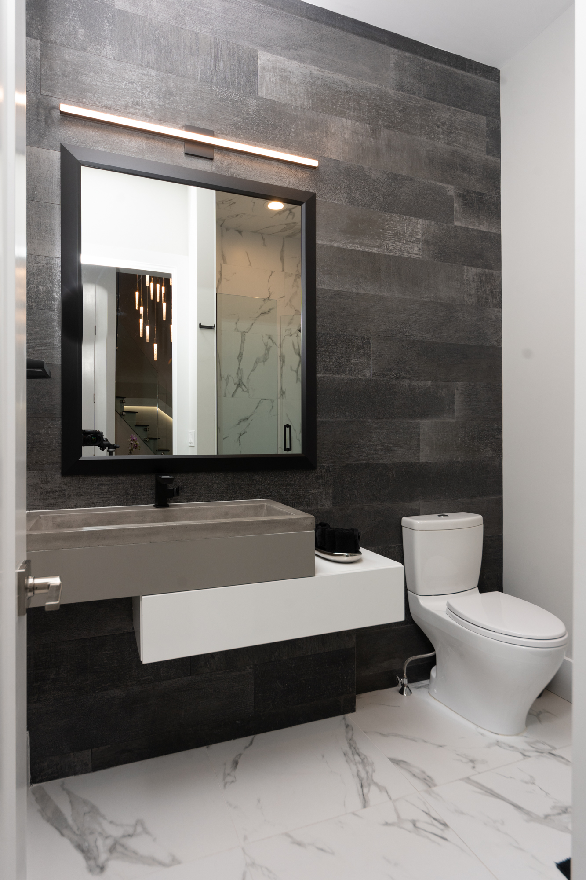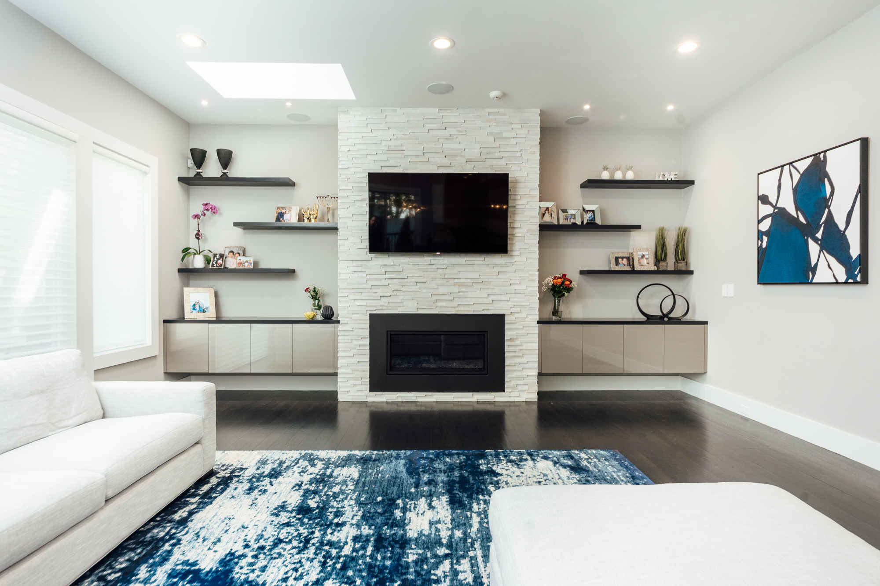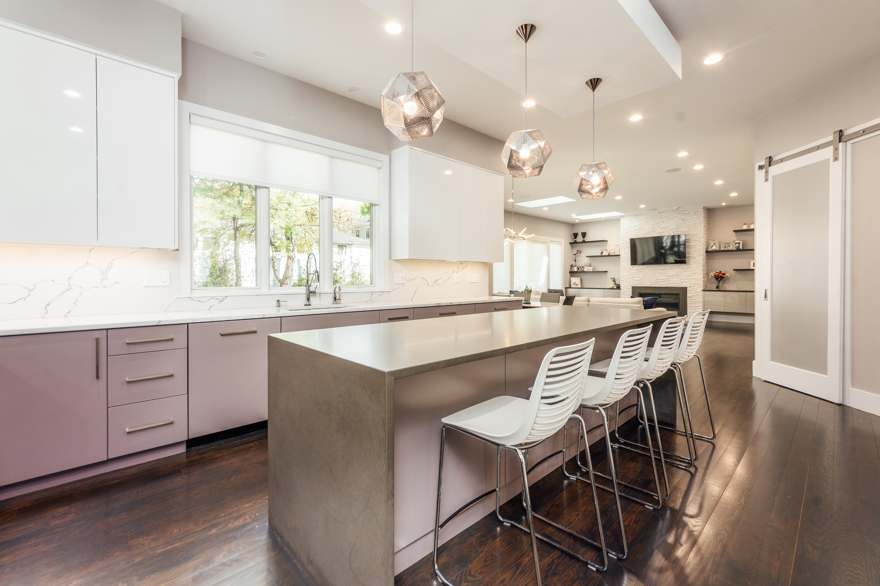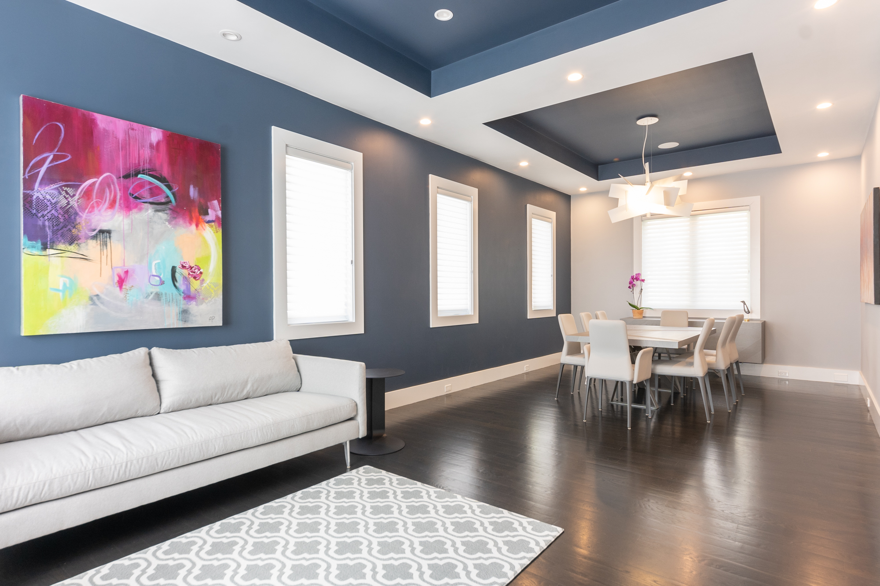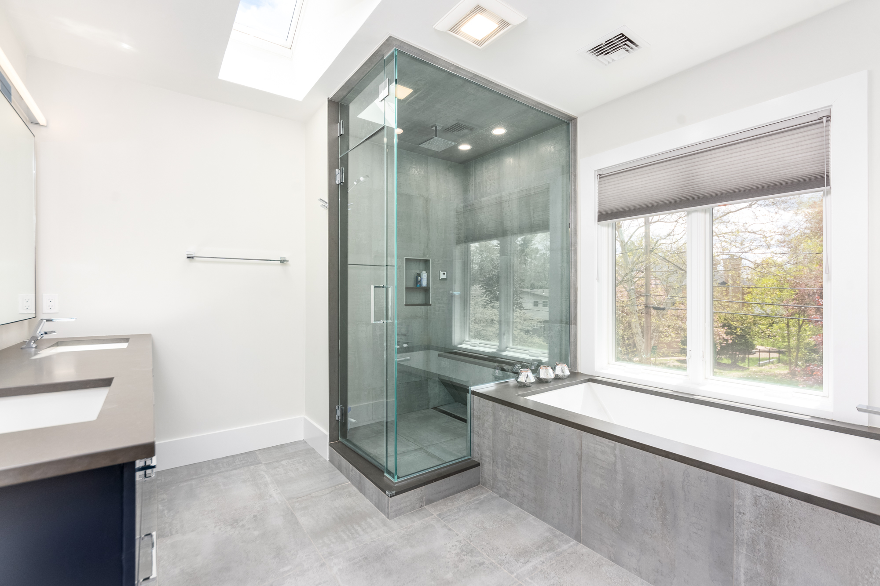contemporary living
This home was in the middle of construction when the clients called us. They had purchased the land and decided to tear down the existing home and build something new.
As architects and designers, we rarely get the chance to create from scratch a design purely tailored to our clients’ needs, tastes and lifestyle.
We recognized this opportunity as an important project, and we worked tirelessly to ensure the optimal lighting plans, finishes, colors, doors and windows to maximize our clients’ enjoyment of their new home.





